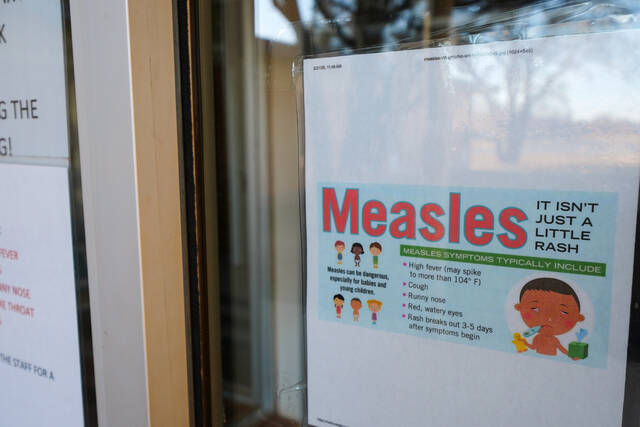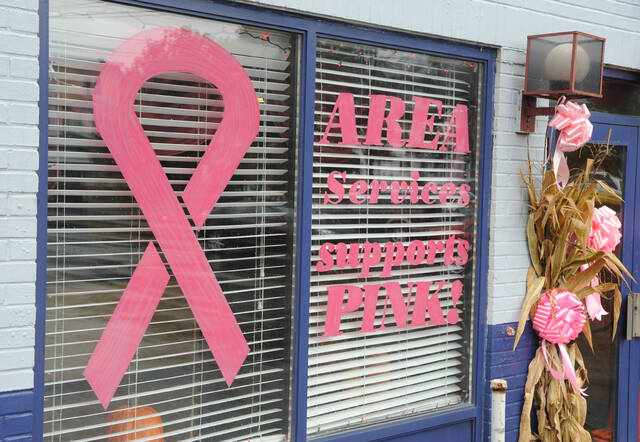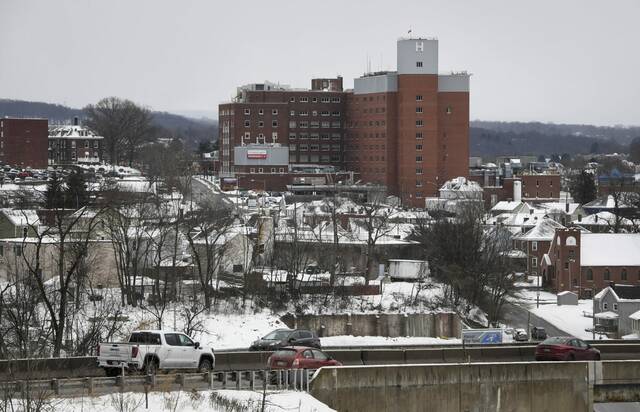Health care giant UPMC is moving ahead with plans to build a new 636-bed hospital in Pittsburgh’s Oakland neighborhood.
Pittsburgh’s Planning Commission was briefed on the proposed development Tuesday.
Called the UPMC Presbyterian Hospital bed tower, the project was first unveiled nearly five years ago. At the time, UPMC touted it as a heart and transplant hospital. It was one of three hospitals introduced at the time, part of a massive $2 billion expansion.
UPMC said the new hospital, planned for the corner of Fifth Avenue and DeSoto Street, would be over 871,000 square feet, with 4,800 square feet of retail and restaurant space and enough parking for about 450 cars. Renderings show the glass tower and promise to introduce a “significant new tree canopy” of native plants, including a green space on the roof terrace. The plan also calls for public art installations.
Related:
• UPMC unveils sweeping $2 billion plan to build 3 hospitals in PittsburghUPMC said it has engaged various community groups in its planning process
During Tuesday’s Planning Commission meeting, UPMC project manager Mike Schesler said a Starbucks coffee shop would be located on the first floor of the building. He said UPMC is looking for another first-floor restaurant tenant.
Pittsburgh Planning Commissioner Fred Brown asked if minority- or women-owned businesses are being considered for the restaurant space. Roger Altmeyer, UPMC’s director of community project development, said they are.
Goals for the new hospital include a 12% minority workforce target and a 6.9% women workforce target. UPMC said it also would aim to support diverse contractors and vendors, and support community programs in the surrounding area.
The proposed 17-story building would have mostly a glass facade. Commissioners expressed concern about how that might affect glare and reflections in area.
UPMC officials said studies have shown the convex design of the southwest side of the building, which would receive the most direct sun light, should disperse any light and reflections.








