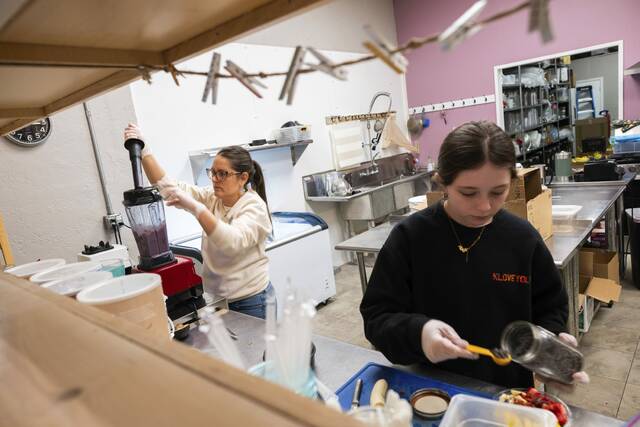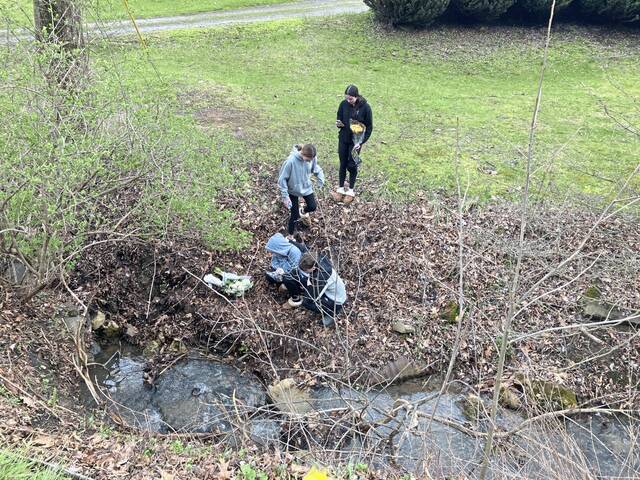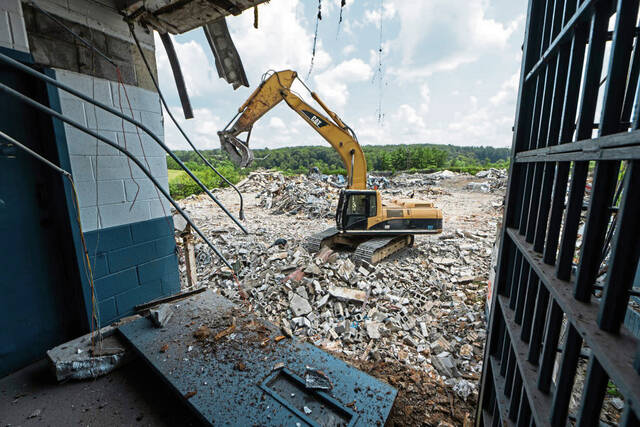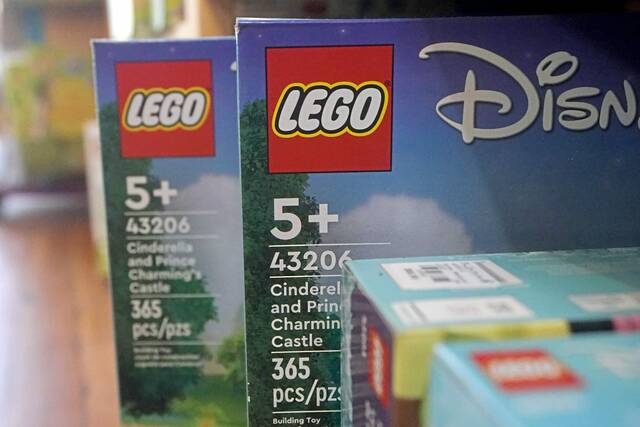“Hyperinflation” has driven the Hempfield Area High School revitalization project to an estimated cost of $132 million, according to new details shared by school officials and engineers at a town hall meeting.
Originally estimated in January 2022 to cost between $97.4 million to $109.9 million, the project aims to keep the majority of the building’s exterior intact while redoing the inside in phases. During the design development phase, the work was estimated at $128 million.
Construction is scheduled to start in August.
During a presentation Tuesday in advance of the project going out to bid, Superintendent Tammy Wolicki, SitelogIQ construction representative Mike Arnold and representatives from a number of consulting companies talked about priorities for the renovations and showed a glimpse of what the new interior and exterior of the high school could look like.
According to SitelogIQ, inflation has driven the estimate up from its original projected cost, but the district will have more concrete information on the price after the first round of bids are in at the end of July.
“($132 million) is a little higher of course than the last, but we know again that is an estimate,” Wolicki said. “The first bid will go out June 19 and come back July 19. Once the bids are received, that is when we will have a more definitive cost.”
Garrett Lewis of SitelogIQ noted that the company is working on preparing upwards of 25 design “alternates” for the district to choose from during the bidding phase. The alternates give school officials choices to include or exclude parts of the project if the cost is too far over budget.
Arnold noted that school construction costs have jumped 20% since the first estimates in late 2021.
“We’ve been navigating through what we would consider hyperinflation,” Arnold said. “Our industry is dealing with that along with, of course, the supply chain issues that everybody is very, very familiar with.”
Plans to update the space
According to Pete Szymanski with CORE Architects, about 80,000 square feet of renovation will be covered during the first bidding phase.
Previous studies of the property identified a lackluster front entrance, narrow hallways, scattered locations for administrative offices and inconvenient distances between the gym and field house as problems to solve. The renovation, which he described as a “full reprogramming of the space,” will address those issues.
“We are keeping the steel structure and the floor systems for the majority of the building and we’re rebuilding it as though we’re starting it from scratch, in the idea of what best fits for educational delivery, safety, security, mechanical systems, and all of those items,” Szymanski said.
Corridors will be widened in the new building, and classrooms will be realigned and shifted in size. Athletics will be consolidated and moved into a new addition adjacent to the field house.
A new main entrance will be located at the top of the driveway. The current auxiliary gym will become the new fine arts classroom area, and the existing gym will include two stories of classrooms looking onto a “commons space” with a student store and IT help desk.
The new pool in the athletic wing will be eight lanes wide, bigger than the current six-lane pool. Szymanski noted that the existing pool has a lot of corrosion in the pool and surrounding walls.
“When you come into the new main entrance, you will have a very nice and welcoming area,” Szymanski said, noting the vestibule for the building has ballistic glass for safety.
Construction process
The renovation is projected to take three years to complete. It will include upgrades to the internal mechanics of the building, including HVAC, rooftop air handling units, electrical fire alarms, plumbing and fire protection. Plans for the second phase of bidding are still in process.
“It’s a long duration for a project, but when you’re dealing with a renovation like this, and you’re trying to strike that balance in making sure you’re not disrupting the educational function, we felt this was the best plan,” Arnold said. “We are utilizing to the greatest extent the summer months, because that’s when the kids are out of school.”
Parking lots will be shifted on the property. Because there will be fewer spaces, only senior students will be allowed to drive and park their own cars at school.
Arnold noted that the district met with faculty earlier in the month to give them a sense of what to expect.
“One of the things we did is we were very, very real and transparent with them,” he said. “This is not going to be a joyride. There’s going to be noise, there’s going to be dust, and ultimately, it’s going to be for the good of the building. We talked a lot about that with them. We’re also going to provide temporary partitions and a lot of air barriers to make sure that everybody is safe and being able to educate their kids in a quality manner.”








