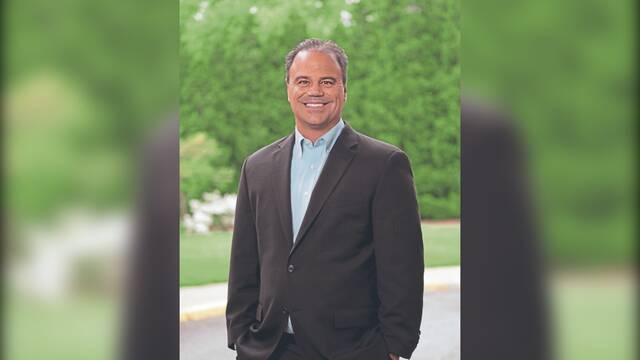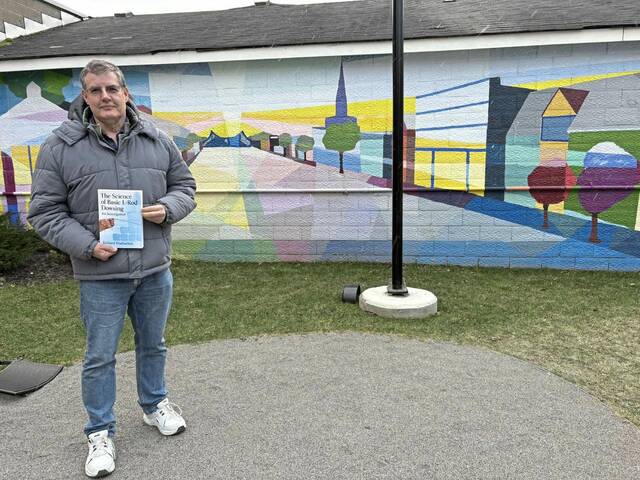More details about a proposed Quaker Valley High School project have been released as school board members once again pledged to minimize the burden of financing it to district taxpayers.
The proposed school is on 150 acres of land off Camp Meeting Road. It straddles Leet Township, Edgeworth and Leetsdale.
Architects have been working on it for more than a year.
Video presentations by the school’s design team — BSHM Architects, Bohlin Cywinski Jackson Architects, LaQuatra Bonci Associates, CNC Engineering and Phillips & Associates — were played at the school board’s workshop meeting Feb. 14.
They featured some new slides indicating the proposed use of building-mounted and ground-mounted solar panels as part of its energy efficiency efforts.
Use of natural light in instructional spaces and top quality insulation in the walls and roof were also mentioned in the presentations.
Bohlin Cywinski Jackson Architects associate principal Patricia Culley said there are many sustainable design features considered for the project.
“The current holistic sustainable design approach for the high school includes respect for the natural landscape in ecologically sensitive areas, optimization of water and energy use with careful selection of plumbing fixtures and lighting, considerations for regionally sourced materials and reuse of existing materials,” she said.
The goal of these considerations is to offset the school’s total annual energy consumption.
The schematic design indicated there would be 500 parking spaces and three lanes of traffic with one designated for buses.
“This site plan integrates ample parking spaces for students, teachers, administrators and visitors,” Kent Suhrbier, principal at Bohlin Cywinski Jackson Architects. “These parking areas are screened from the vehicular drive by a continuous landscape berm.
“Additional landscape islands and swales within the parking areas will provide shade while they collect and filter stormwater on the site. This landscape is all tied together by a tree-lined walkway that provides a desirable, safe, accessible pedestrian path along the ridge.
“This walkway connects the site amenities in a manner that minimizes the intersections between pedestrians and vehicles, and manages these intersections with enhanced pedestrian-focused design.”
Two school entrances, one at the lower section of Camp Meeting Road and another farther up the hill, would both have turning lanes into and out of the site.
The presentations can be found under the school board section of the district’s website, qvsd.org.
The schematic design is expected to be approved at the school board’s Feb. 21 voting session. Its floor plans were approved in December.
School Director Gianni Floro said there are still many options for the district to consider while the project is in its design phase.
“There’s a ‘wants,’ there’s a ‘needs’ and there’s a ‘what we can afford,’” Floro said at the workshop. “I think it’s important to pay mind to what we can afford in terms of our ability to produce a building that will be both efficient and effective.”
The finance committee continues to evaluate the latter part of Floro’s comment.
Target cost: $95 million to $105 million
Scott Antoline, the district director of finance, said he is confident the project will remain within the $95 million to $105 million financial parameters set a few years ago despite inflation.
Cost projections in June 2020 had the high school costing between $85 million to $95 million.
Antoline said the financial confidence comes from the work by the design team.
“That is their expertise, to look for what are those controllable costs, and how do we still meet the current needs and still have long-term plans for the future in developing the site to fit within those budgeting parameters,” he said.
The project would be paid for through long-term bonds similar to what was done years ago for the middle and elementary schools.
Projected tax increases
Tax increases the next five years would be between 3.4% and 2.9%, with 2% of that being annual hikes to just cover operational needs.
Antoline said both figures are less than the allowable tax hikes projected under the Act 1 index, a state formula that limits real estate tax increases without voters’ approval.
The district also may pull from its capital reserve fund, which is upwards of $4 million.
Further cost estimates are expected to be complete in the spring or early summer.
School Director Jeff Watters, board treasurer, said rumors of project costs spiking upwards of $125 million, tax referendums and building a Taj Mahal are grossly inaccurate.
He cited the Act 1 index and other laws such as the Local Government Unit Debt Act, which limits a school district’s outstanding debt they are allowed to have without voter approval, among the fiscal restrictions being followed.
“Essentially, we cannot over tax. We cannot over build. We cannot over borrow by statute,” Watters said. “We will continue to adhere to a rigorous, strategic and transparent five-year planning process to ensure that this community has full visibility to our anticipated annual tax increases.”
An informal meeting between district and Leet officials is expected to take place sometime in March with designs to be submitted to the township’s planning commission in June or July.
“I’m pleased with the progress we continue to make,” said Charlie Gauthier, district director of facilities and administrative services after the workshop meeting. “I’m looking forward to the meeting with Leet Township and see how we progress with them.”











