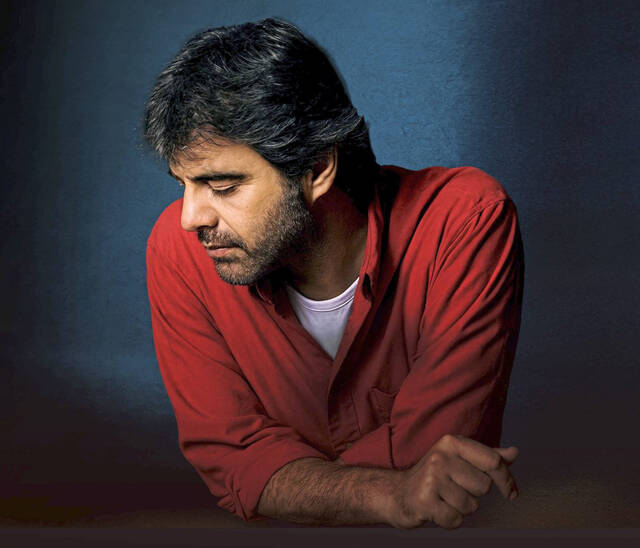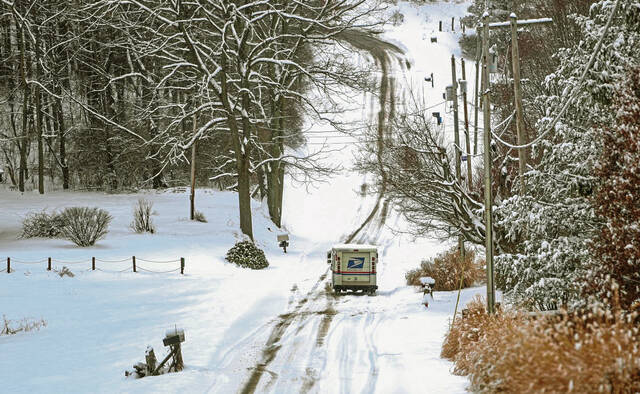A glass entryway with intricate lattice detail frames the front of this home built in 1900.
Stepping inside, there are vintage vibes because of the well-maintained hardwood floors, high ceilings and a spacious winding stairway.
Detailed molding is seen throughout the home, above doorways, in hallways and around fireplaces.
“This is such a neat house,” said Mollie Hanna Lang, realtor for Howard Hanna Real Estate Services as she gave a tour of the home located at 1129 Beechwood Blvd. in Point Breeze. “It is such a historic home. A historic house like this has been incredibly well maintained, but it is time for a new family to breathe life into her.”
The family bought the house in 1977 and raised four children here. It’s on the market for $3,950,000. It boasts 7,193 square feet of space with six bedrooms and sits on a 1.12-acre lot.
Extensive updates were done with the help of renowned architect Herbie Seigle, Lang said, including an addition featuring a mud room with large windows and a skylight off the kitchen that connects the house to a three-car garage.
More recently, a deck in the back was renovated to create ample space for entertaining near the pool area, Lang said.
There is also a guest house on the property not far from the pool.
The kitchen in the main home is large and offers ample pantry and island space. There is a private outdoor space off of the dining room that is ideal for entertaining, Lang said, with a small koi pond and adjacent garden house.
A tack room, with black-and-white marble flooring, was once used as a place where original owners would keep saddles, bridles and other necessary items for their horses and carriages.
“The current owners, a close, artistic family, modernized the space to use it as cinema and bar room for fun family gatherings,” Lang said.
A glass elevator off the kitchen takes you to the second floor, where there are three bedrooms, including the primary, all en suites and with fireplaces. The original marble and brass fixtures in one of the bathrooms were restored.
“That is such an indication of the bygone glamour of the original 1900 designs,” Lang said.
The third floor has three bedrooms, one done in knotty pine paneling. The house has a slate roof and central air.
The house sits back from Beechwood Blvd with a large governor’s driveway (a semi-circular driveway) and an expertly manicured green lawn with tall trees. Its location is perfect, Lang said, because it is steps from Mellon Park and Bakery Square — which makes it feel like you can be a part of the larger community — but the expansive grounds can give the next owners a sense of privacy, Lang said.
It’s the best of two worlds, she said.
“I love the feel and energy of this house,” Lang said. “From the moment I stepped inside, it felt like it is meant to be a gathering place for family and friends. It’s a place where children should play and parents should relax.”
























