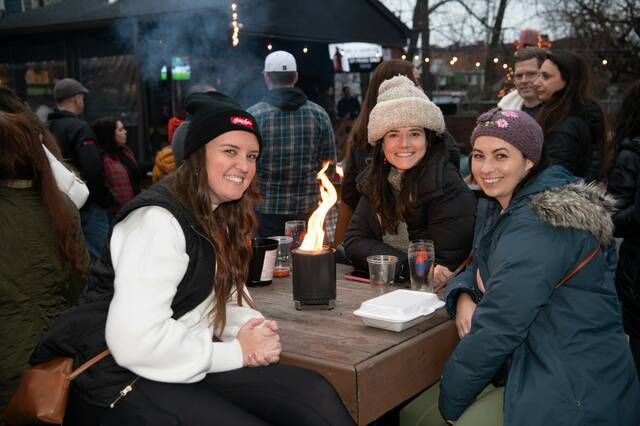A queen-size bed folds out of the wall.
Four steps away sits a small table and three chairs.
Under the window is a loveseat.
The compact kitchen nearby contains a refrigerator that’s half the size of a standard appliance, a cooking range, sink and dishwasher as well as one combined laundry machine.
A full bathroom has a shower and small tub.
The entire inside of the home can pretty much be viewed from one spot.
The amenities in this house are small — and were designed that way.
A tiny house in Garfield is on the market for $195,000. It’s a single-family periwinkle-color ranch-style home. At 368 square feet, it’s equivalent to the space of a two-car garage.
The one-bedroom, one-bathroom abode is located at 223 N. Atlantic Ave. in Garfield. It was built in 2015 and sold for $109,500 in 2016. The house has been on the market for about a week.
“It was constructed with green-energy efficiency in mind,” said Tirzah DeCaria, a Realtor with Re/Max Select Realty. “It has been getting some interest. This property is a lifestyle. It’s not for everyone, but there are people who seek out these tiny houses.”
The owners asked that they not be named.
DeCaria said the place has been used as a rental as well as an office space.
The main living area is described as a “flex space,” which means it can be converted from bedroom to office to living room. It has a Murphy bed that can be pulled out of the wall for use and hidden when not needed. Hardwood flooring is throughout the house.
There is plenty of natural light. Storage includes some drawers and one closet.
The kitchen has quartz countertops, a small refrigerator/freezer and a one-unit washer-dryer under the counter.
The largest room is the basement. It’s accessible through a floor board near the couch. A ladder provides a way down into the cement-block area. With 9-foot ceilings, the basement is intended for storage.
There is a front porch. The roof can be used as a garden.
“It is very private,” DeCaria said. “There is minimal work needed to maintain the outside of the home.”























